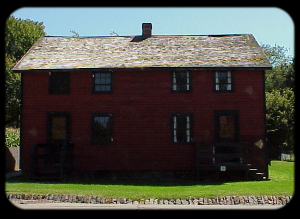
Miners'
Double Dwelling. This house is slightly
larger than the laborers' houses at the eastern end
of town and may have been occupied by the first class
or contract miners. The exterior red and black colors
were typical of miners' housing in the region, red being
an inexpensive paint pigment.
One half of the house shows furnishings typical of many
recent immigrants in mining towns about 1890. The other
half of the interior shows the furnishings of an established
miner. Each family would have had four rooms - two upstairs
and two downstairs. The second floor is not open for
visitation.
A summer kitchen stands behind the house.
The summer kitchen was built in order to make
the home more comfortable. The stove was moved from
the house to the summer kitchen in the spring and back
again in the fall. Eventually, the summer kitchen was
attached to the house by a breezeway to create more living
space.
|